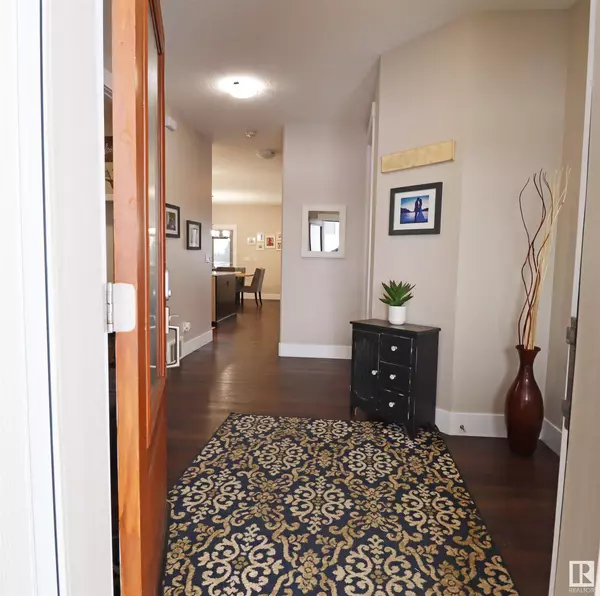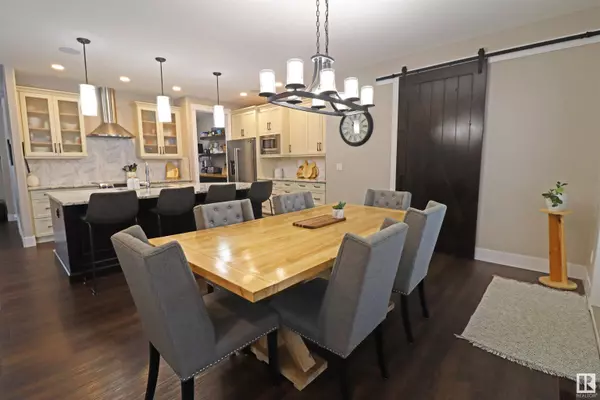1160 Genesis Lake BV Stony Plain, AB T7Z 0K5
4 Beds
3.5 Baths
2,730 SqFt
OPEN HOUSE
Sat Jan 25, 1:30pm - 2:30pm
Sun Jan 26, 1:30pm - 2:30pm
Key Details
Property Type Single Family Home
Sub Type Detached Single Family
Listing Status Active
Purchase Type For Sale
Square Footage 2,730 sqft
Price per Sqft $302
MLS® Listing ID E4417180
Bedrooms 4
Full Baths 3
Half Baths 1
Year Built 2017
Property Description
Location
State AB
Zoning Zone 91
Rooms
Basement Full, Finished
Interior
Interior Features ensuite bathroom
Heating Forced Air-1, Natural Gas
Flooring Carpet, Ceramic Tile, Vinyl Plank
Fireplaces Type Insert
Fireplace true
Appliance Air Conditioning-Central, Dishwasher-Built-In, Dryer, Garage Control, Garage Opener, Hood Fan, Oven-Microwave, Refrigerator, Stove-Electric, Washer, Window Coverings, TV Wall Mount
Exterior
Exterior Feature Backs Onto Park/Trees, Fenced, Landscaped, Park/Reserve, Private Setting
Community Features See Remarks
Roof Type Asphalt Shingles
Garage true
Building
Story 2
Foundation Concrete Perimeter
Architectural Style 2 Storey
Others
Tax ID 0035771781





