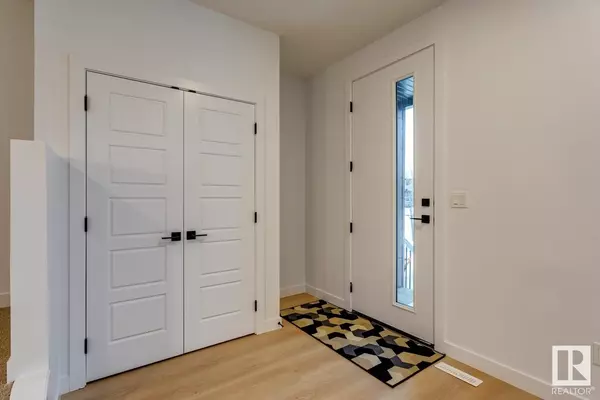5 TRIBUTE CM Spruce Grove, AB T7X 3G1
3 Beds
2.5 Baths
1,495 SqFt
Key Details
Property Type Single Family Home
Sub Type Detached Single Family
Listing Status Active
Purchase Type For Sale
Square Footage 1,495 sqft
Price per Sqft $290
MLS® Listing ID E4418768
Bedrooms 3
Full Baths 2
Half Baths 1
Year Built 2024
Lot Size 3,754 Sqft
Acres 0.086199656
Property Description
Location
State AB
Zoning Zone 91
Rooms
Basement Full, Unfinished
Separate Den/Office true
Interior
Interior Features ensuite bathroom
Heating Forced Air-1, Natural Gas
Flooring Carpet, Ceramic Tile, Vinyl Plank
Fireplaces Type Insert
Appliance Dishwasher-Built-In, Hood Fan, Refrigerator, Stove-Electric
Exterior
Exterior Feature Back Lane, Golf Nearby, Low Maintenance Landscape, Playground Nearby, Public Transportation, Schools, Shopping Nearby, See Remarks
Community Features On Street Parking, Carbon Monoxide Detectors, Ceiling 9 ft., Deck, Detectors Smoke, Exterior Walls- 2"x6", Low Flow Faucets/Shower, Low Flw/Dual Flush Toilet, No Animal Home, No Smoking Home, Smart/Program. Thermostat, Vinyl Windows, 9 ft. Basement Ceiling
Roof Type Asphalt Shingles
Garage false
Building
Story 2
Foundation Concrete Perimeter
Architectural Style 2 Storey
Schools
Elementary Schools Brookwood School
Middle Schools Hillcrest School
High Schools Spruce Grove Composite
Others
Tax ID 0039333984





