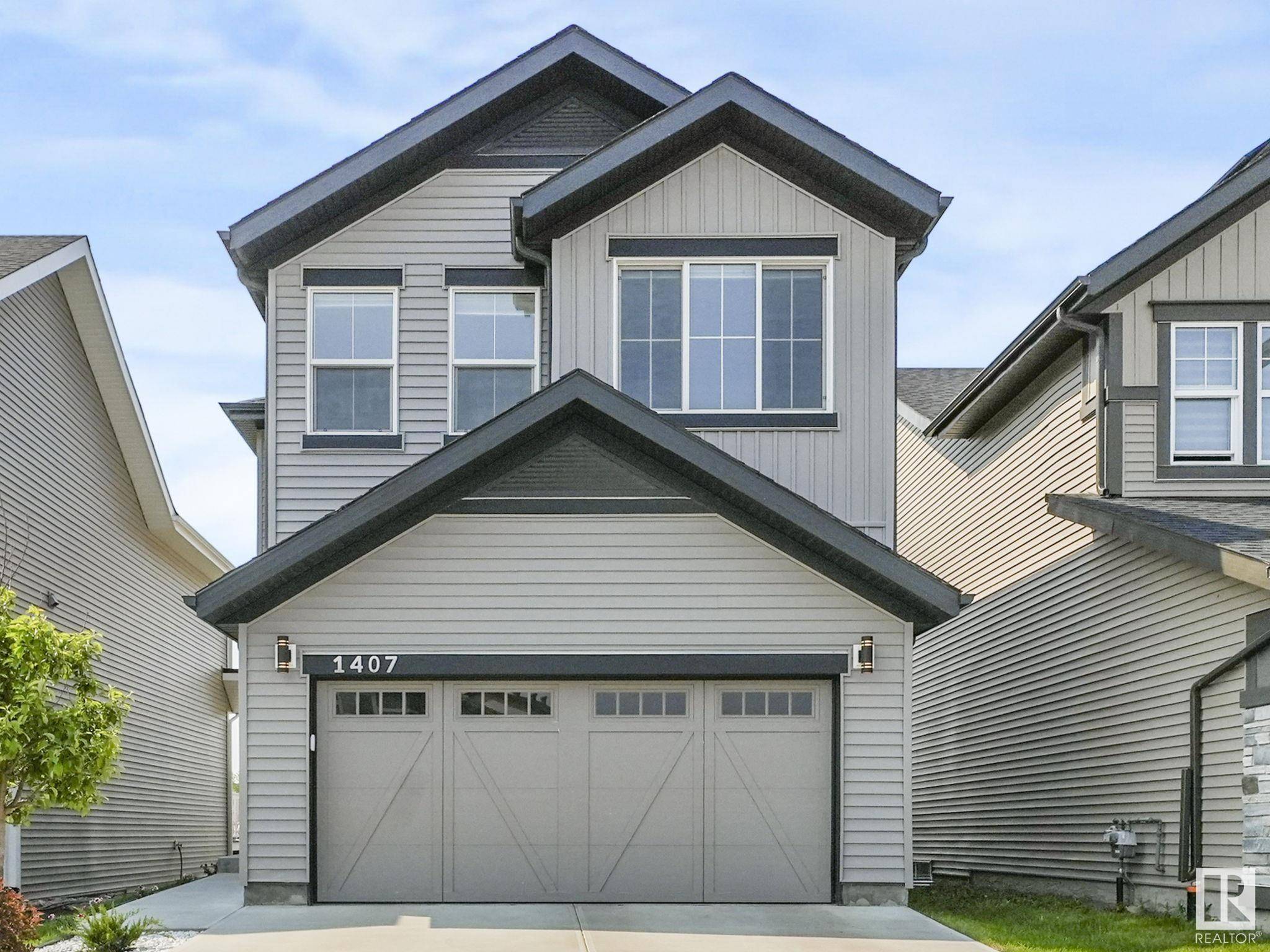1407 Darby GR SW Edmonton, AB T6W 4N4
3 Beds
3.5 Baths
1,711 SqFt
OPEN HOUSE
Sat Jun 07, 1:00pm - 3:00pm
Sun Jun 08, 1:00pm - 3:00pm
Key Details
Property Type Single Family Home
Sub Type Detached Single Family
Listing Status Active
Purchase Type For Sale
Square Footage 1,711 sqft
Price per Sqft $409
MLS® Listing ID E4440628
Bedrooms 3
Full Baths 3
Half Baths 1
HOA Fees $175
Year Built 2020
Lot Size 5,025 Sqft
Acres 0.11537435
Property Sub-Type Detached Single Family
Property Description
Location
State AB
Zoning Zone 55
Rooms
Basement Full, Finished
Interior
Interior Features ensuite bathroom
Heating Forced Air-1, Natural Gas
Flooring Carpet, Laminate Flooring
Appliance Dishwasher-Built-In, Dryer, Garage Control, Garage Opener, Microwave Hood Fan, Refrigerator, Stove-Electric, Washer, See Remarks
Exterior
Exterior Feature Airport Nearby, Backs Onto Park/Trees, Fruit Trees/Shrubs, Golf Nearby, No Back Lane, Playground Nearby, Public Swimming Pool, Public Transportation, Schools, Shopping Nearby, See Remarks, Partially Fenced
Community Features Off Street Parking, On Street Parking, Ceiling 9 ft., Deck, Hot Water Tankless, No Animal Home, No Smoking Home, Smart/Program. Thermostat, Vinyl Windows, Walkout Basement, See Remarks, HRV System, 9 ft. Basement Ceiling
Roof Type Asphalt Shingles
Total Parking Spaces 4
Garage true
Building
Story 3
Foundation Concrete Perimeter
Architectural Style 2 Storey
Schools
Elementary Schools Duggan School
Middle Schools D.S. Mackenzie School
High Schools Dr. Anne Anderson School
Others
Tax ID 0038132411
Ownership Private





