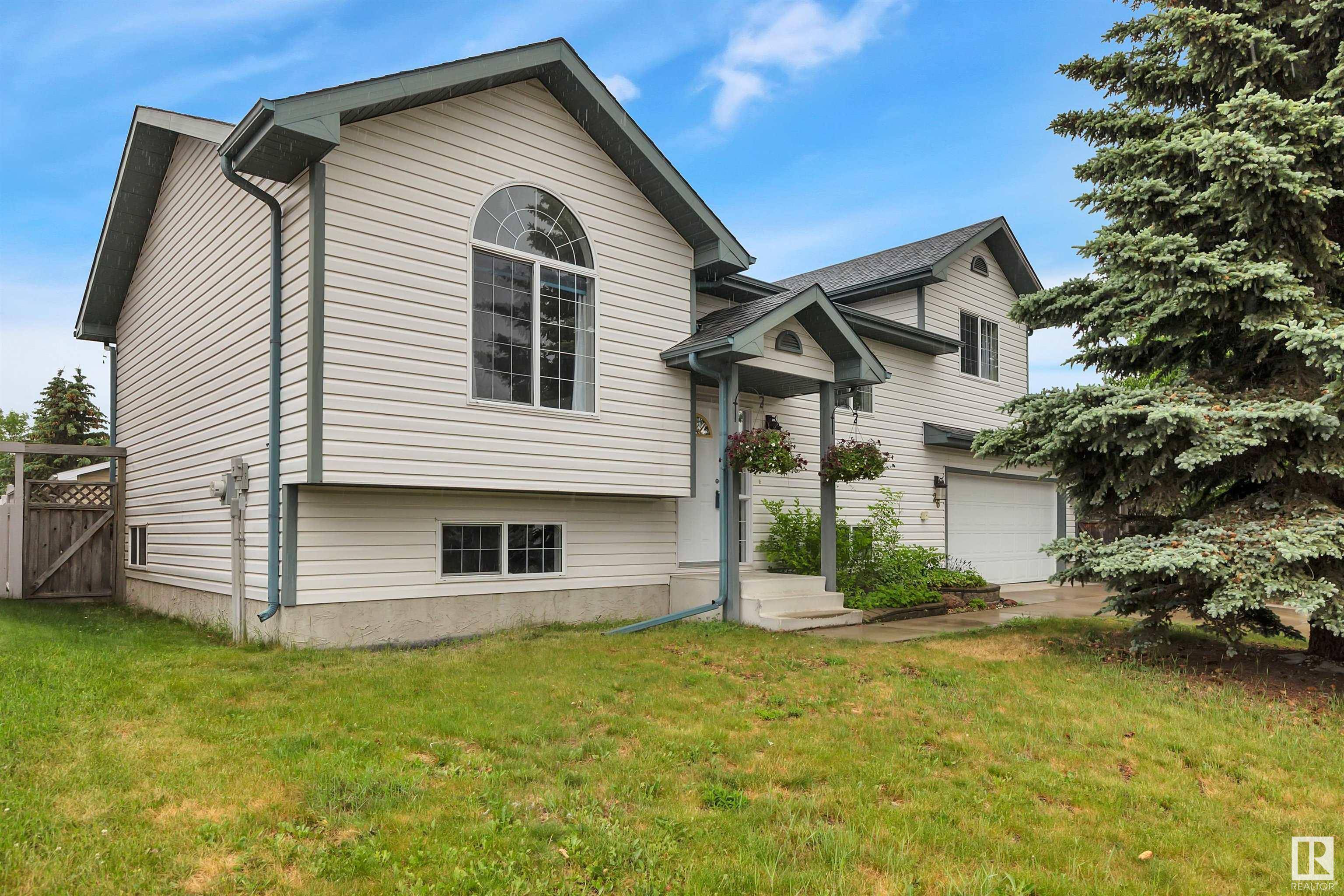26 RIVERPOINTE Crescent Fort Saskatchewan, AB T8L 4H5
3 Beds
2 Baths
1,115 SqFt
Key Details
Property Type Single Family Home
Sub Type Detached Single Family
Listing Status Active
Purchase Type For Sale
Square Footage 1,115 sqft
Price per Sqft $376
MLS® Listing ID E4443966
Bedrooms 3
Full Baths 2
Year Built 1996
Lot Size 6,200 Sqft
Acres 0.14232765
Property Sub-Type Detached Single Family
Property Description
Location
State AB
Zoning Zone 62
Rooms
Basement Full, Unfinished
Separate Den/Office false
Interior
Interior Features ensuite bathroom
Heating Forced Air-1, Natural Gas
Flooring Carpet, Linoleum
Fireplace false
Appliance Dishwasher-Built-In, Dryer, Fan-Ceiling, Garage Control, Garage Opener, Hood Fan, Refrigerator, Stove-Countertop Electric, Washer, Window Coverings, TV Wall Mount
Exterior
Exterior Feature Fenced, Landscaped, No Back Lane, Playground Nearby, Schools, Shopping Nearby
Community Features Off Street Parking, On Street Parking, Hot Water Natural Gas
Roof Type Asphalt Shingles
Garage true
Building
Story 3
Foundation Concrete Perimeter
Architectural Style 3 Level Split
Others
Tax ID 0026760686
Ownership Estate Trust





