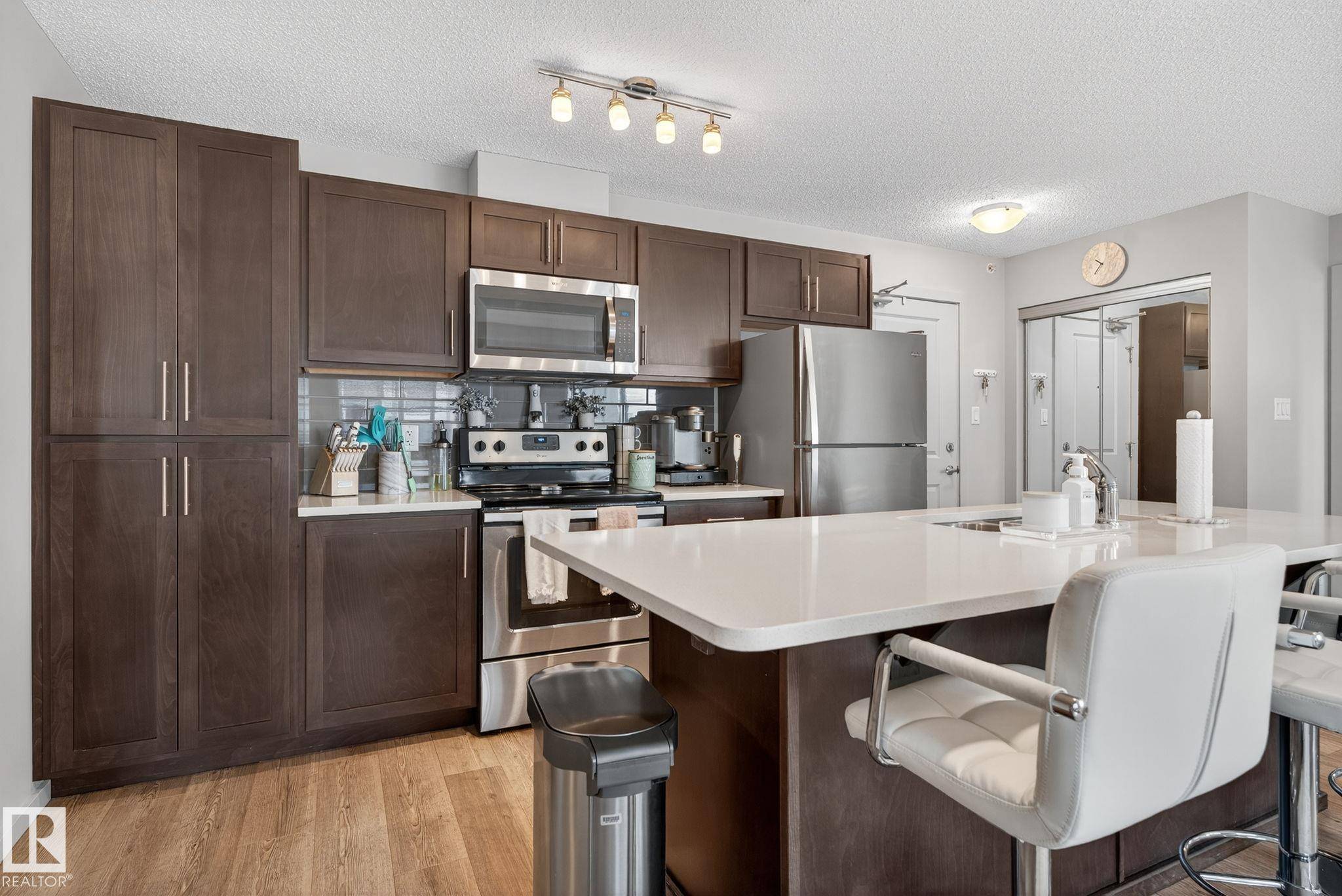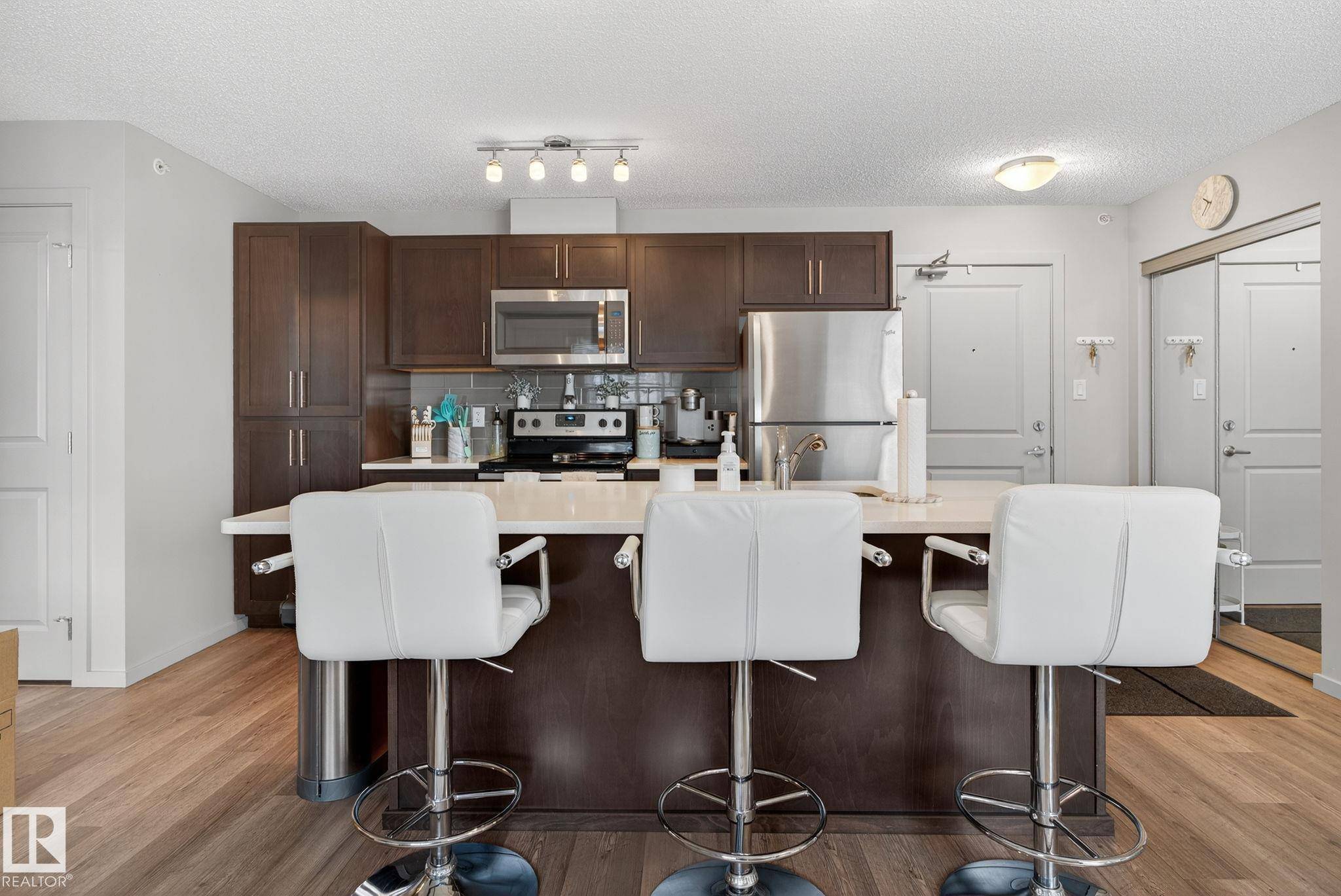#409 5404 7 AV SW Edmonton, AB T6X 2K4
2 Beds
2 Baths
821 SqFt
Key Details
Property Type Condo
Sub Type Apartment
Listing Status Active
Purchase Type For Sale
Square Footage 821 sqft
Price per Sqft $294
MLS® Listing ID E4445138
Bedrooms 2
Full Baths 2
Condo Fees $430
Year Built 2018
Lot Size 730 Sqft
Acres 0.016775388
Property Sub-Type Apartment
Property Description
Location
State AB
Zoning Zone 53
Rooms
Basement None, No Basement
Interior
Interior Features ensuite bathroom
Heating Baseboard, Natural Gas
Flooring Carpet, Vinyl Plank
Appliance Dishwasher-Built-In, Dryer, Oven-Microwave, Refrigerator, Stove-Electric, Washer, Window Coverings
Exterior
Exterior Feature Airport Nearby, Flat Site, Golf Nearby, Landscaped, Playground Nearby, Schools, Shopping Nearby, See Remarks
Community Features On Street Parking, No Animal Home, No Smoking Home, Parking-Visitor, Patio, See Remarks
Roof Type Asphalt Shingles
Garage false
Building
Story 1
Foundation Concrete Perimeter
Architectural Style Single Level Apartment
Level or Stories 4
Others
Tax ID 0037881844
Ownership Private





