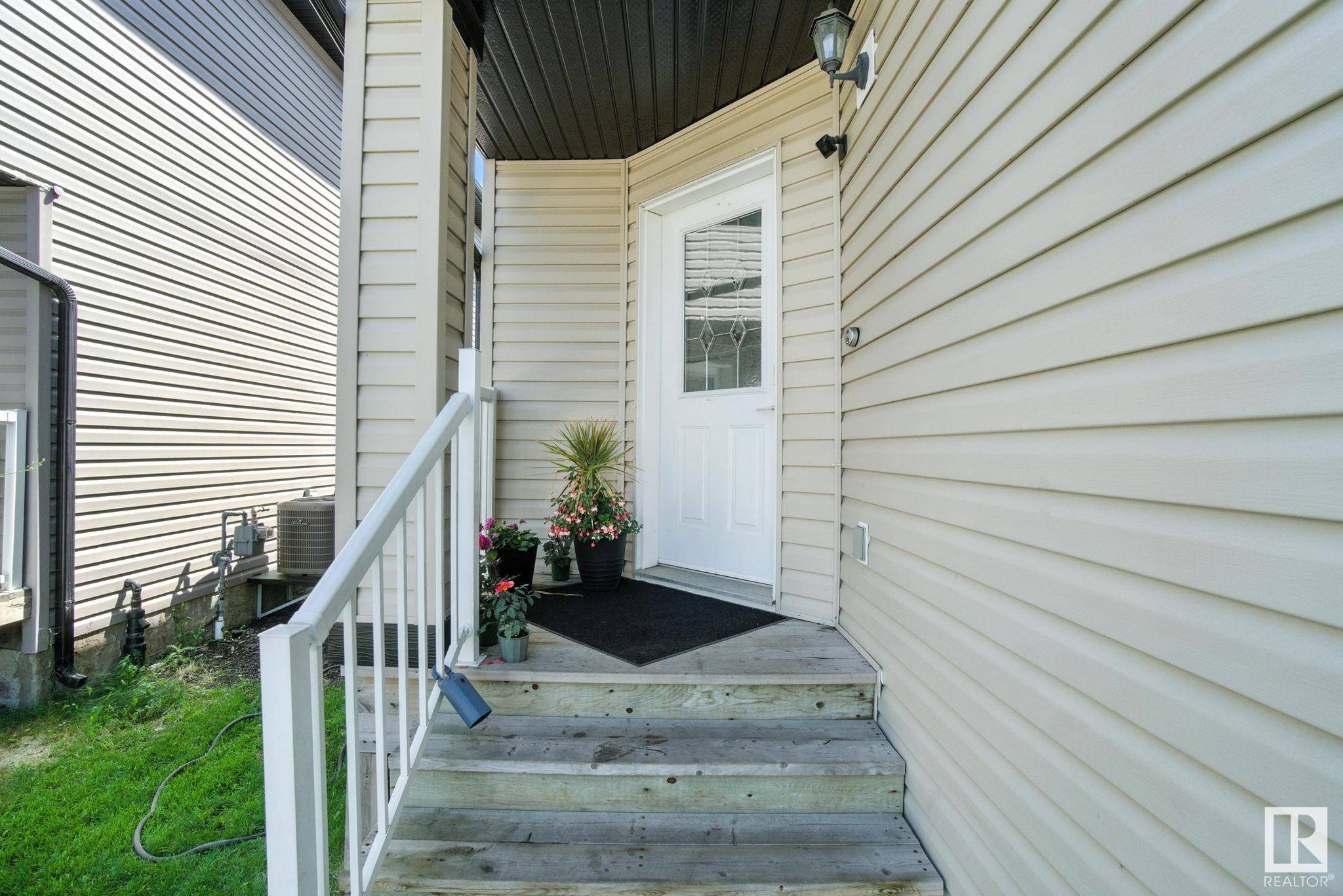5119 164 AV NW Edmonton, AB T5Y 0H5
3 Beds
2.5 Baths
1,496 SqFt
OPEN HOUSE
Sat Jul 12, 1:00pm - 4:00pm
Key Details
Property Type Single Family Home
Sub Type Duplex
Listing Status Active
Purchase Type For Sale
Square Footage 1,496 sqft
Price per Sqft $263
MLS® Listing ID E4445935
Bedrooms 3
Full Baths 2
Half Baths 1
Year Built 2007
Lot Size 2,825 Sqft
Acres 0.06486286
Property Sub-Type Duplex
Property Description
Location
State AB
Zoning Zone 03
Rooms
Basement Full, Unfinished
Interior
Interior Features ensuite bathroom
Heating Forced Air-1, Natural Gas
Flooring Carpet, Ceramic Tile, Hardwood
Appliance Dishwasher-Built-In, Dryer, Garage Opener, Hood Fan, Oven-Microwave, Refrigerator, Stove-Electric, Washer, Window Coverings
Exterior
Exterior Feature Cul-De-Sac, Fenced, Flat Site, Low Maintenance Landscape, No Back Lane, Playground Nearby, Public Transportation, Schools, Shopping Nearby
Community Features Deck, Exterior Walls- 2"x6", Vinyl Windows
Roof Type Asphalt Shingles
Total Parking Spaces 3
Garage true
Building
Story 2
Foundation Concrete Perimeter
Architectural Style 2 Storey
Others
Tax ID 0032027245
Ownership Private





