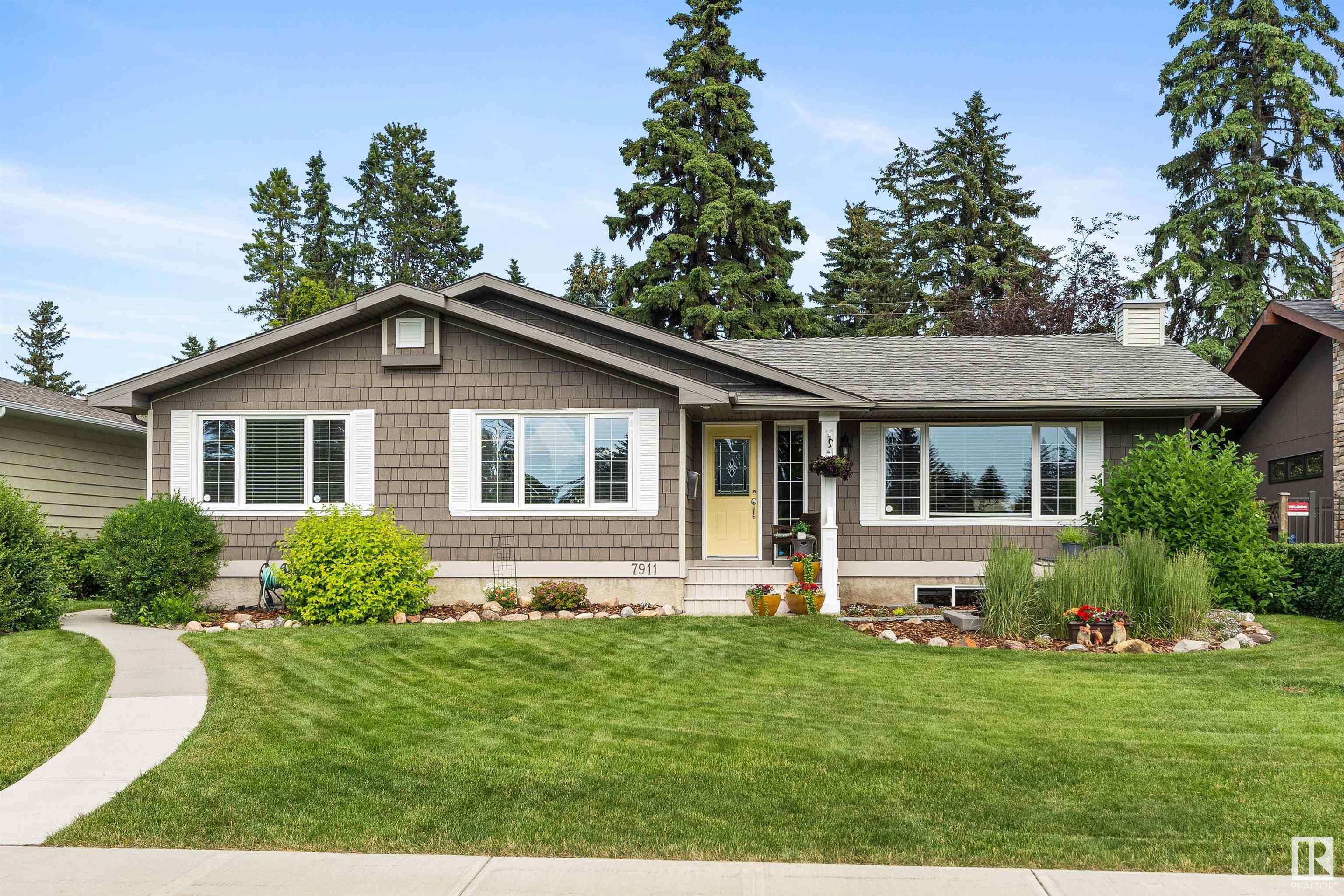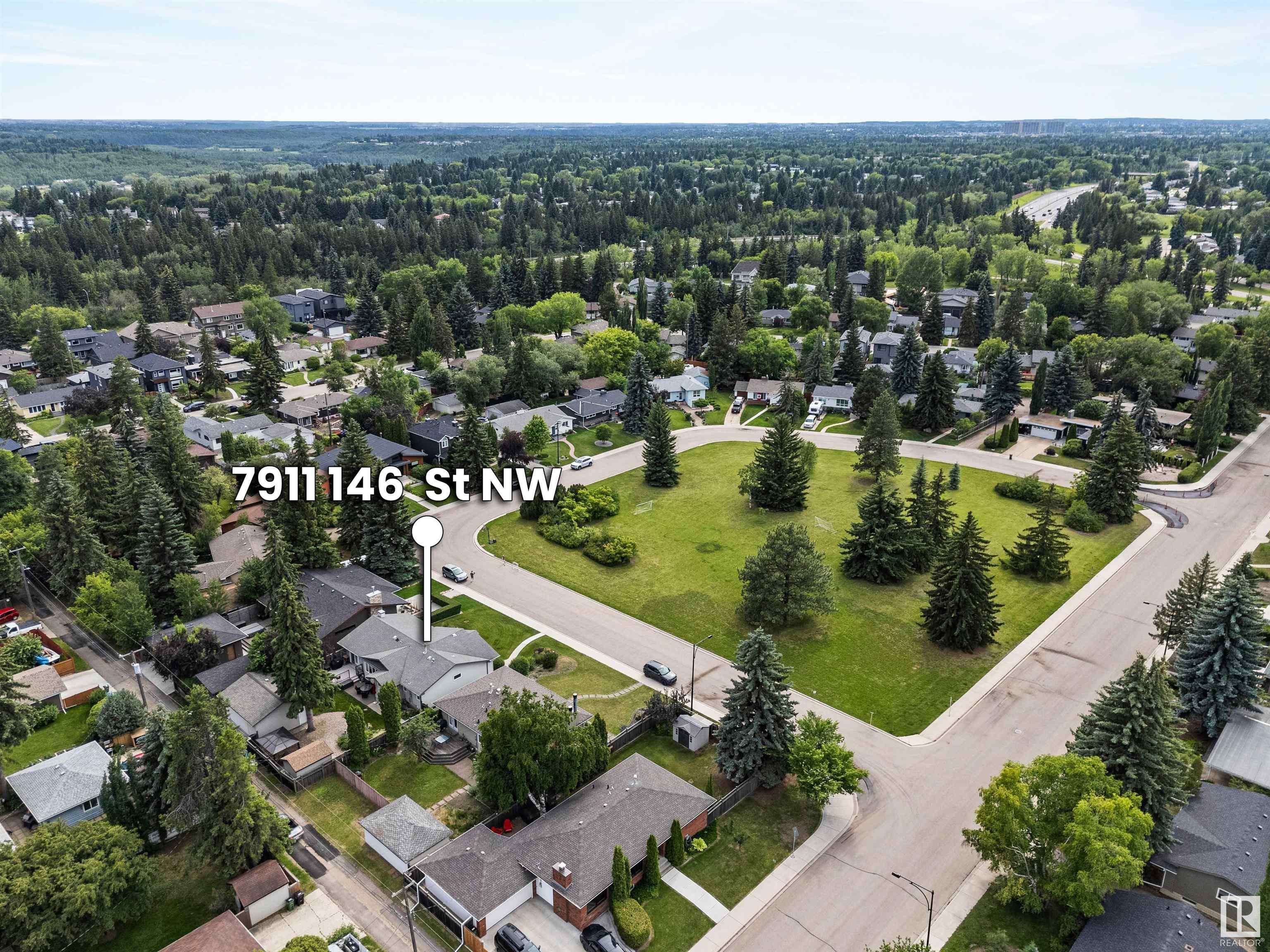7911 146 ST NW Edmonton, AB T5R 0V5
4 Beds
2.5 Baths
1,492 SqFt
OPEN HOUSE
Sat Jul 12, 1:00pm - 4:00pm
Key Details
Property Type Single Family Home
Sub Type Detached Single Family
Listing Status Active
Purchase Type For Sale
Square Footage 1,492 sqft
Price per Sqft $579
MLS® Listing ID E4446593
Bedrooms 4
Full Baths 2
Half Baths 1
Year Built 1958
Lot Size 6,598 Sqft
Acres 0.15147023
Property Sub-Type Detached Single Family
Property Description
Location
State AB
Zoning Zone 10
Rooms
Basement Full, Finished
Separate Den/Office true
Interior
Interior Features ensuite bathroom
Heating Forced Air-1, Natural Gas
Flooring Carpet, Ceramic Tile, Hardwood
Fireplaces Type Insert, Mantel
Fireplace true
Appliance Air Conditioning-Central, Alarm/Security System, Dishwasher-Built-In, Dryer, Garage Control, Garage Opener, Garburator, Hood Fan, Oven-Built-In, Oven-Microwave, Storage Shed, Stove-Countertop Electric, Washer, Window Coverings, Refrigerators-Two
Exterior
Exterior Feature Back Lane, Cul-De-Sac, Fenced, Landscaped, No Through Road, Park/Reserve, Playground Nearby, Private Setting, Public Transportation, Schools, Shopping Nearby, Treed Lot
Community Features Air Conditioner, Closet Organizers, Detectors Smoke, Exercise Room, Front Porch, No Smoking Home, Vinyl Windows, Natural Gas BBQ Hookup
Roof Type Asphalt Shingles
Total Parking Spaces 3
Garage true
Building
Story 2
Foundation Concrete Perimeter
Architectural Style Bungalow
Schools
Elementary Schools St. Paul & Laurier Heights
Middle Schools St. Rose & Laurier Heights
High Schools St Fx & Ross Sheppard
Others
Tax ID 0010017846
Ownership Private





