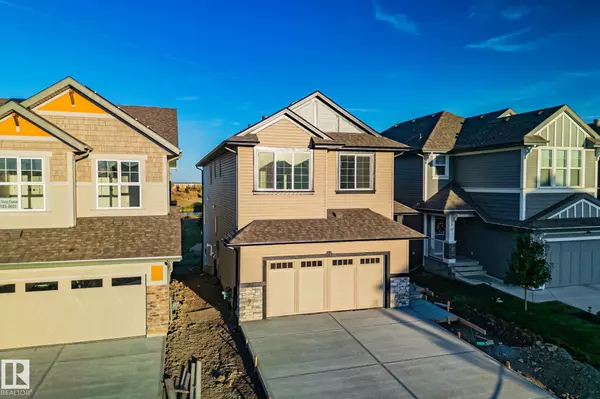
41 Savoy Cr Sherwood Park, AB T8H 2Y3
6 Beds
5 Baths
2,825 SqFt
Open House
Sat Oct 18, 12:00pm - 4:00pm
Sun Oct 19, 12:00pm - 4:00pm
Key Details
Property Type Single Family Home
Sub Type Detached Single Family
Listing Status Active
Purchase Type For Sale
Square Footage 2,825 sqft
Price per Sqft $424
MLS® Listing ID E4459902
Bedrooms 6
Full Baths 5
Year Built 2025
Property Sub-Type Detached Single Family
Property Description
Location
State AB
Zoning Zone 25
Rooms
Basement Full, Finished
Interior
Interior Features ensuite bathroom
Heating Forced Air-1, Natural Gas
Flooring Carpet
Appliance Dishwasher-Built-In, Dryer, Garage Opener, Hood Fan, Oven-Built-In, Oven-Microwave, Refrigerator, Stove-Electric, Stove-Gas, Washer, Wet Bar
Exterior
Exterior Feature Playground Nearby, Public Transportation, Schools, Shopping Nearby, Partially Fenced
Community Features Wet Bar, HRV System
Roof Type Asphalt Shingles
Garage true
Building
Story 3
Foundation Concrete Perimeter
Architectural Style 2 Storey
Others
Tax ID 0039290275
Ownership Private







