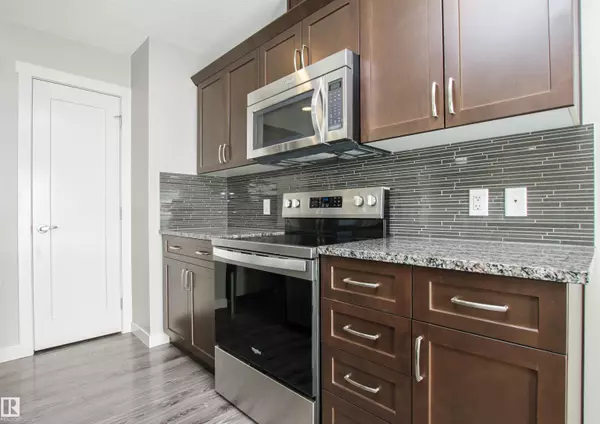
125 ABBEY RD Sherwood Park, AB T8H 0Z2
3 Beds
2.5 Baths
1,495 SqFt
Open House
Sun Oct 26, 2:00pm - 4:00pm
Key Details
Property Type Single Family Home
Sub Type Duplex
Listing Status Active
Purchase Type For Sale
Square Footage 1,495 sqft
Price per Sqft $324
MLS® Listing ID E4463221
Bedrooms 3
Full Baths 2
Half Baths 1
Year Built 2016
Property Sub-Type Duplex
Property Description
Location
State AB
Zoning Zone 25
Rooms
Basement Full, Unfinished
Interior
Interior Features ensuite bathroom
Heating Forced Air-1, Natural Gas
Flooring Wall to Wall Carpet, Vinyl Plank
Fireplaces Type Stone Facing
Fireplace true
Appliance Air Conditioning-Central, Dishwasher-Built-In, Garage Control, Garage Opener, Microwave Hood Fan, Refrigerator, Stove-Electric, Window Coverings
Exterior
Exterior Feature Fenced, Landscaped, Picnic Area, Playground Nearby, Public Swimming Pool, Public Transportation, Schools, Shopping Nearby
Community Features Air Conditioner, Deck
Roof Type Asphalt Shingles
Total Parking Spaces 4
Garage true
Building
Story 2
Foundation Concrete Perimeter
Architectural Style 2 Storey
Others
Tax ID 0036955054
Ownership Private







